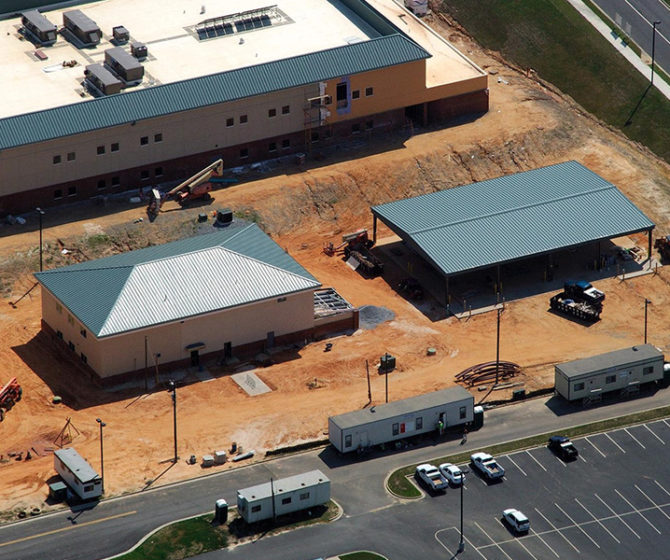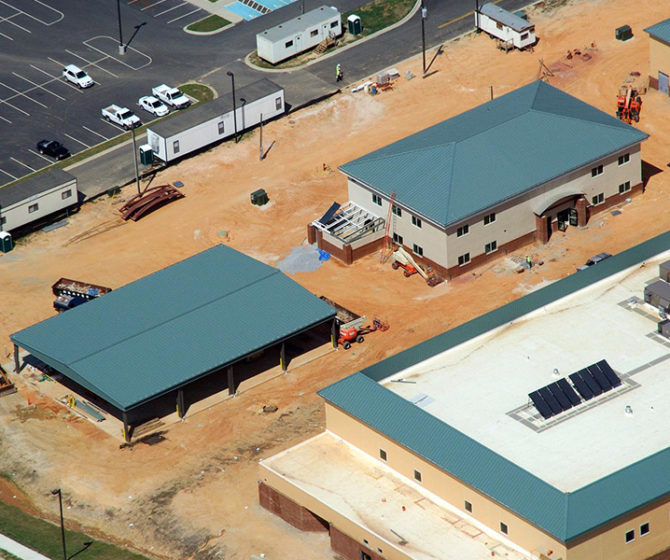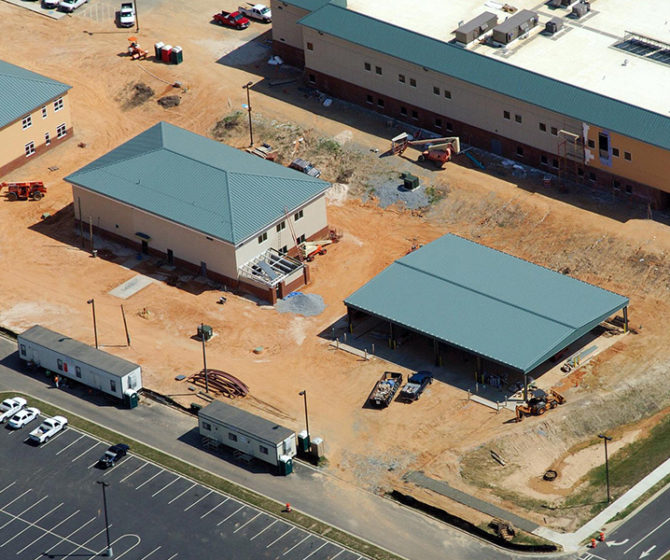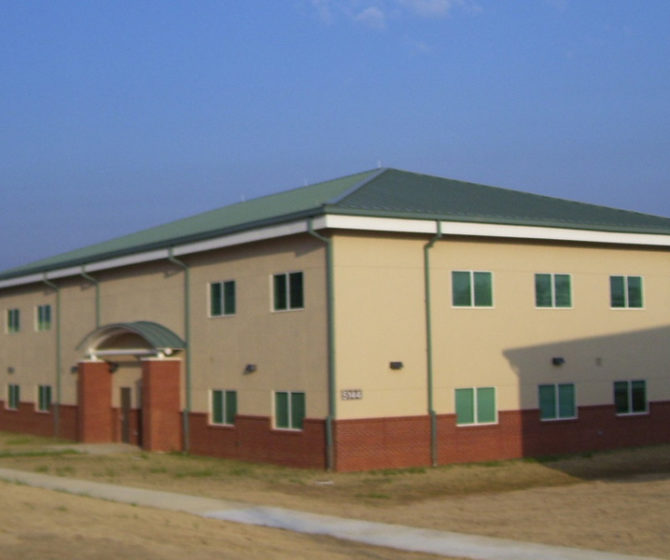



Architect:
Industry:
Location:
Size:
Service:
Source:
Structure:
Completed:
Date:
Category:
Project Description
DLHC was hired as a subcontractor to Alutiiq International Solutions to assist in managing the design and construction of the 19,000 SF Battalion HQ and covered hardstand for the US Army Corps of Engineers (USACE). The project included vertical construction of a two-story CMU and stucco administrative building with brick veneer and covered hardstand, which is a prefabricated metal open-air structure. The building consists of administrative offices, private bathrooms, and a SCIF (Sensitive Compartmented Information facility). We built the structure with CMU, Stucco, and a standing seam metal roof system. The building’s exterior included an airtight envelope to meet federal design guidelines for energy efficiency, solar water heating and was built to meet LEED Silver. George Condoyannis recently honored DLHC and Alutiiq, Area Engineer for the USACE at Ft. Benning, Ga, for the “Serious about Safety” award for the quarter.
